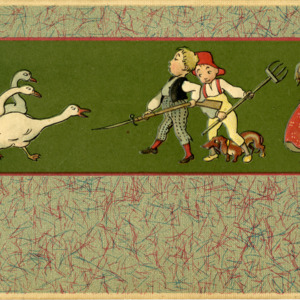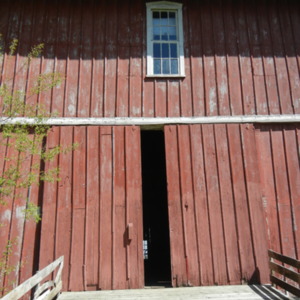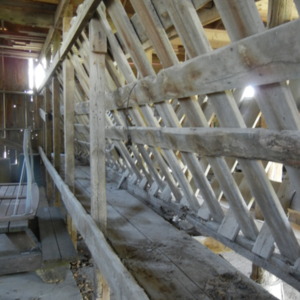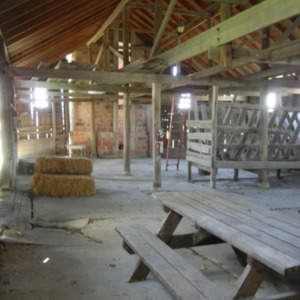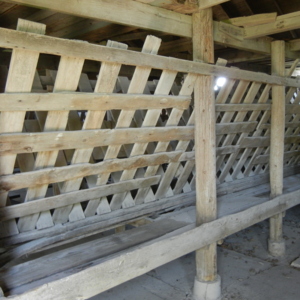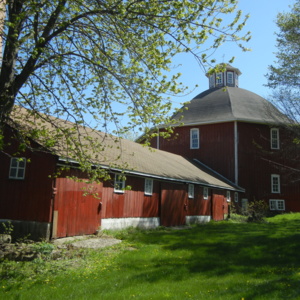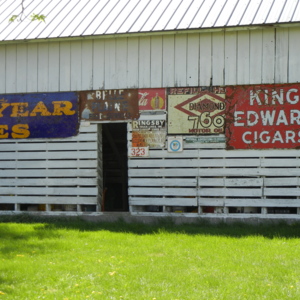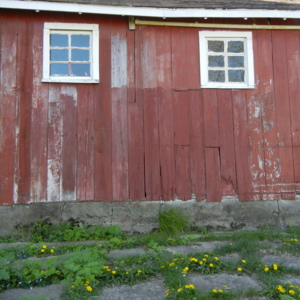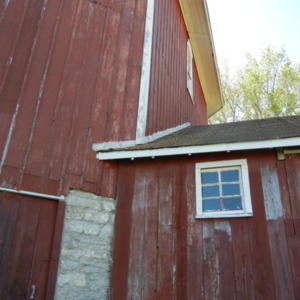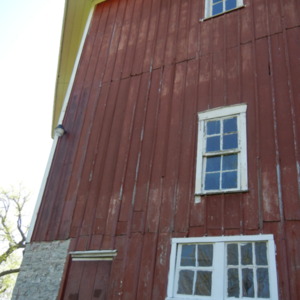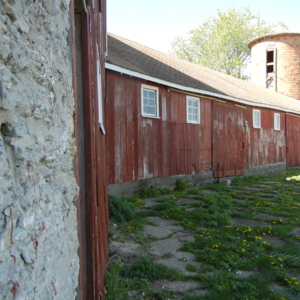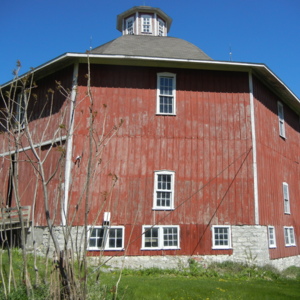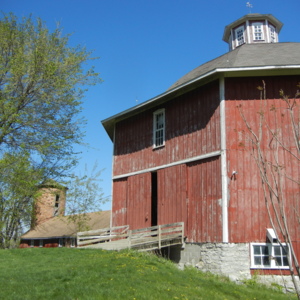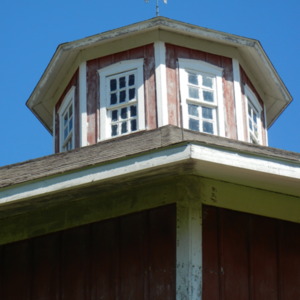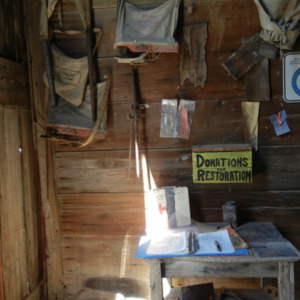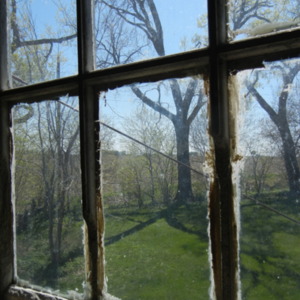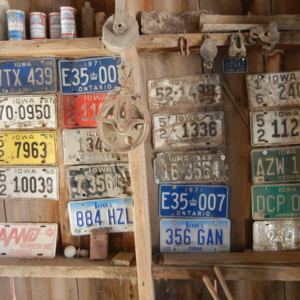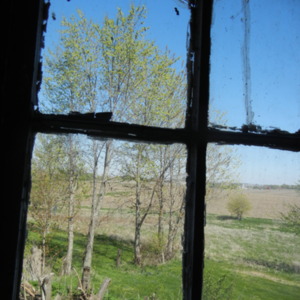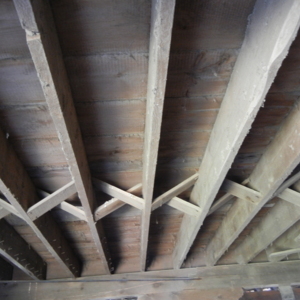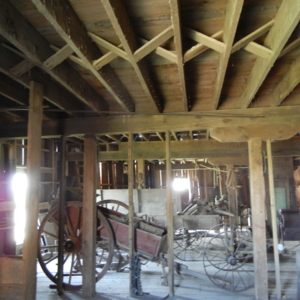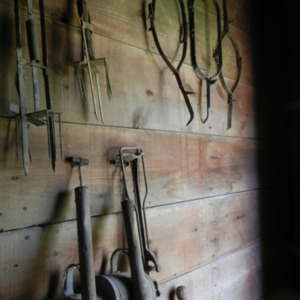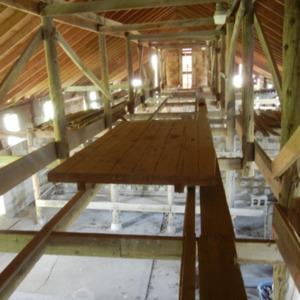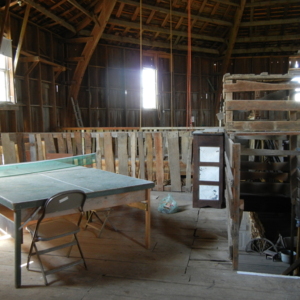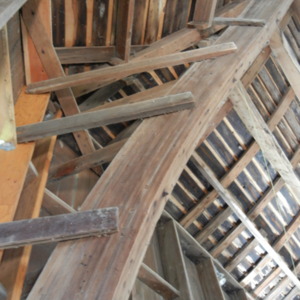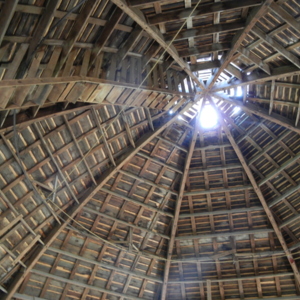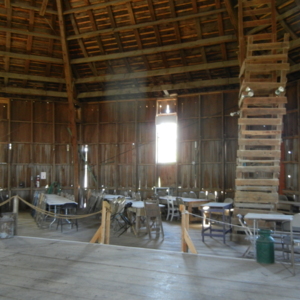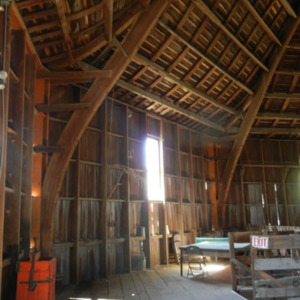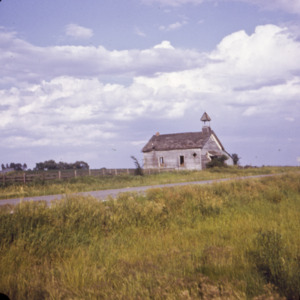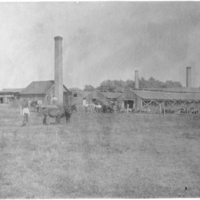Browse Items (29 total)
- Tags: rural Iowa
Child Farmers and Geese
Postal information in German, Czech, Russian and other languages is printed on the back of postcard. Postcard sent to Ella McAllister, postmarked February 15, 1909. Ben Franklin 1-cent stamp.
Tags: drawings, farms, rural Iowa
Secrest Octagonal Barn, 2012
Entrance to the main part of the octagonal barn. Built in 1883. Restored by Rich Tyler.
Secrest Octagonal Barn, 2012
Interiors of the barn’s attached shed. The purpose of this shed was to provide more storage as well as feeding stalls for the farm’s livestock. Built in 1883. Restored by Rich Tyler.
Secrest Octagonal Barn, 2012
Interiors of the barn’s attached shed. The purpose of this shed was to provide more storage as well as feeding stalls for the farm’s livestock. Built in 1883. Restored by Rich Tyler.
Secrest Octagonal Barn, 2012
Interiors of the barn’s attached shed. The purpose of this shed was to provide more storage as well as feeding stalls for the farm’s livestock. Built in 1883. Restored by Rich Tyler.
Secrest Octagonal Barn, 2012
A different exterior view of the barn’s attached shed. Exterior view of the entire barn and its unique bell-shaped roof. Built in 1883. Restored by Rich Tyler.
Secrest Octagonal Barn, 2012
Built in 1883. Restored by Rich Tyler.
Secrest Octagonal Barn, 2012
Close-up exterior view of the barn's attached side-gabled shed. Built in 1883. Restored by Rich Tyler.
Secrest Octagonal Barn, 2012
Close-up exterior view of the barn and its attached side-gabled shed. Built in 1883. Restored by Rich Tyler.
Secrest Octagonal Barn, 2012
Close-up exterior view of the Secrest octagonal barn. Built in 1883. Restored by Rich Tyler.
Secrest Octagonal Barn, 2012
Exterior view of the barn’s side-gabled shed. The purpose of this shed was to provide more storage as well as feeding stalls for the farm’s livestock. Built in 1883. Restored by Rich Tyler.
Secrest Octagonal Barn, 2012
The structure of the barn contains three levels and measures 75 feet high with a diameter of 80 feet. It was built to house livestock and store hay and straw. Built in 1883. Restored by Rich Tyler.
Secrest Octagonal Barn, 2012
The structure of the barn contains three levels and measures 75 feet high with a diameter of 80 feet. It was built to house livestock and store hay and straw. Built in 1883. Restored by Rich Tyler.
Secrest Octagonal Barn, 2012
Close-up of the cupola, originally used for the ventilation of the barn. The interior of the cupola is accessible by a suspended internal stairway. Built in 1883. Restored by Rich Tyler.
Secrest Octagonal Barn, 2012
Interior of a storage area located in the west side of the barn. Built in 1883. Restored by Rich Tyler.
Secrest Octagonal Barn, 2012
View out of the window inside a storage area located in the west side of the barn. Built in 1883. Restored by Rich Tyler.
Secrest Octagonal Barn, 2012
Interior of a storage area located in the west side of the barn. Built in 1883. Restored by Rich Tyler.
Secrest Octagonal Barn, 2012
View out the window inside a storage area located in the west side of the barn. Built in 1883. Restored by Rich Tyler.
Secrest Octagonal Barn, 2012
Beams in the ceiling of the barn’s middle level. Built in 1883. Restored by Rich Tyler.
Secrest Octagonal Barn, 2012
Middle level of the barn. Much work has been done recently on its restoration. Many of the rooms on this level were likely used for storage. Built in 1883. Restored by Rich Tyler.
Secrest Octagonal Barn, 2012
Farm tool storage area. Built in 1883. Restored by Rich Tyler.
Secrest Octagonal Barn, 2012
Interior of the roof of the side-gabled shed, which was added onto the octagonal barn. The purpose of this shed was to provide more storage as well as feeding stalls for the farm’s livestock. Built in 1883. Restored by Rich Tyler.
Secrest Octagonal Barn, 2012
Interior of main barn area. This barn was constructed by Frank Longerbeam in 1883 for Joshua Secrest, a farmer and the owner of the property. It was built to house livestock and store hay and straw. The barn’s structure is quite unusually large,…
Secrest Octagonal Barn, 2012
Interior of the roof support structure. The bell-shaped roof of this structure is very unique for a barn construction. Eight laminated ribs provide the main support for this structure. The beams connect all the way up to the barn’s cupola in the…
Secrest Octagonal Barn, 2012
Interior of the roof support structure. The bell-shaped roof of this structure is very unique for a barn construction. Eight laminated ribs provide the main support for this structure. The beams connect all the way up to the barn’s cupola in the…
Secrest Octagonal Barn, 2012
Interior of the roof support structure. The bell-shaped roof of this structure is very unique for a barn construction. Eight laminated ribs provide the main support for this structure. The beams connect all the way up to the barn’s cupola in the…
Secrest Octagonal Barn, 2012
Interior of the roof support structure. The bell-shaped roof of this structure is very unique for a barn construction. Eight laminated ribs provide the main support for this structure. The beams connect all the way up to the barn’s cupola in the…

